Concrete: Engineering Society through Social Spaces
Mary Ann Eaverly
“To be ignorant of what occurred before you were born is to remain always a child. For what is the worth of human life unless it is woven into the life of our ancestors by the records of history?” —Cicero
Abstract
The most popular building material in the world today, concrete was first developed and exploited by the ancient Romans, who used it to create monumental public spaces such as aqueducts, churches, baths, and the Colosseum. Although concrete is a durable material with many building applications, the design of Roman concrete structures reinforced Roman ideas about social status and imperial power. This chapter explores the rich history of concrete and its legacy in the modern world, touching upon the role of concrete in ancient Rome, today’s technical advances in concrete construction, and concrete’s environmental drawbacks. The chapter also examines how concrete construction is shaped by societal ideals today, just as it was by societal ideas in ancient Rome.
Introduction
Pourable, moldable, durable, waterproof, and relatively easy and inexpensive to manufacture, concrete is the world’s most popular building material. We live, work, and play on and in buildings and roads constructed from it. Architects exploit its properties to create artistic tours de force as well as utilitarian monuments (Figure 4.1).
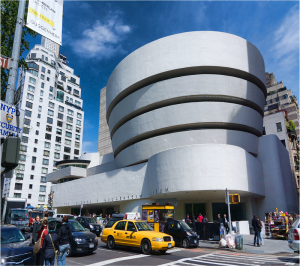
Concrete is such a part of our daily lives that we may not stop to think about who invented it or why builders create certain types of buildings from it and not others. Is there a connection between buildings and larger societal forces? Have you ever wondered why we use concrete the way we do? Do buildings reflect a society’s ideals for social organization? To try to answer these questions we need to examine the role concrete played in the society that first developed it—ancient Rome during the late Roman Republic era (200–100 BCE). This chapter explores how the use of concrete in a society has historically been connected to the forms of social organization that structure that society.
Origin of Concrete
As far back as the sixth millennium (6000–5000 BCE), the ancient Mesopotamians knew that heating calcium carbonate, a substance occurring naturally in limestone rocks, creates a new substance, known today as quicklime, in a process described chemically as CACO₃ + heat(1000° C) =CO₂ + CaO. This chemical reaction releases carbon dioxide into the atmosphere (more on this later). The resulting material, when mixed with water, bonds to other surfaces. The early residents of Çatalhöyük, an ancient city in modern-day Turkey, as explored in Gillespie’s chapter on clay, used this substance to coat their walls, providing a surface for painted decoration.
Mount Vesuvius and Pompeii
In 79 CE, long after the architect Vitruvius’s death, Mount Vesuvius erupted and destroyed the Roman city of Pompeii, preserving its buildings and construction practices (as well as many of its human inhabitants and even a few dogs) for modern archaeologists to study. This greatly enhanced our understanding of early concrete. Find out more from Cyark.
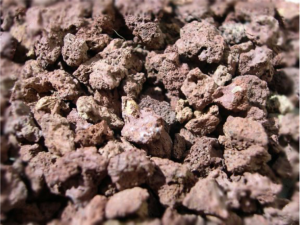
The Egyptians of the third millennium (3000–2000 BCE) used quicklime as mortar to join stones in stone construction.[1] In both of these cases, concrete was simply joined to other materials as decoration or adhesive; it was not yet a primary building material. However, the Romans in the 3rd century BCE discovered that by mixing quicklime and sand with a local volcanic stone—pozzulana—they could create something much stronger and more durable than simple quicklime (Figure 4.2). The Romans called their new material opus caementicum; it is the forerunner of modern concrete.
Because of its durability, many ancient Roman buildings stand today, over 2,000 years later, providing evidence of the strength of Roman concrete and Roman construction practices. Questions of materials’ durability also are important when we talk about recording and storing information (see Effros, “Writing Materials”). In addition to the physical structures, we have ancient testimony concerning Roman buildings from the Roman architect Vitruvius, who wrote during the reign of the emperor Augustus (27 BCE–14 CE). Vitruvius wrote a 10-volume history of Roman architecture entitled De Architectura. An architect himself and a former catapult operator (catapults hurled projectiles at walls during sieges) in the Roman army, he was interested in many of the practical aspects of Roman construction. In the second volume of his history, Vitruvius describes several building materials, including concrete. About pozzulana, the additive that makes Roman concrete possible, he says, “There is also a type of powder that brings about marvelous things naturally. It occurs in the region of Baiae and in the countryside that belongs to the towns around Mount Vesuvius” (De Architectura, II, 6, 1) [2] Since Italy is a volcanic region, pozzulana was easy to find.
While opus caementicum had many of the same properties as modern concrete, it was strong, moldable, and lighter in weight than stone and lacked the smooth, pourable consistency of concrete today. In addition to pozzulana, the mix included aggregate—rubble, pieces of rough stone, and broken brick. These materials were not blended into one seamless product, but were instead bound in a rough mass. The resulting mixture then had to be laid by hand rather than poured. The Romans found its rough appearance unsightly and covered or faced it with other materials, usually a surface layer or veneer of brick or fine marble. Even with the added veneer, concrete construction proved much more economical than the previous reliance on stone for large-scale buildings. Stone carving required highly skilled laborers. Transporting blocks from the quarry to the building site was time consuming and expensive, as we shall see later in this chapter. Concrete, in contrast, could be made on site and laid by less-skilled workers, who could be organized into quick-working groups.[3] Covering buildings with a veneer of fine marble or other exotic stones, the Romans achieved the appearance of an expensive solid stone structure more efficiently and with less cost than they would have for an all-stone building.
Roman Concrete Revolution
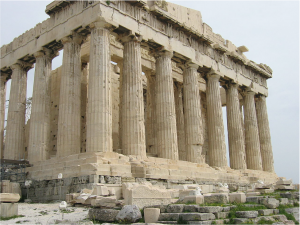
Concrete freed the Romans from the constraints of traditional architecture. Before concrete, buildings made of wood or stone used what was known as the post-and-lintel construction system, in which vertical elements (posts) support horizontal elements (lintels). You can see post-and-lintel construction in the columns of such famous ancient Greek temples as the Parthenon in Athens[4] (Figure 4.3). With this system, it is almost impossible to create a large, unsupported, roofed space. While some Greek temples were massive—the Temple of Apollo at Didyma in modern Turkey had a total area of 18,000 square feet and columns that were 64 feet tall— their usable interior space was limited because of the need for internal roof supports (columns or posts), which took up much floor space.[5]
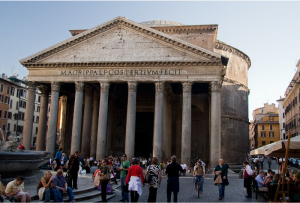
Because of their light weight and moldability, concrete roofing systems did not need to be supported. By using concrete to create intersecting arches and vaults, the Romans designed interior spaces on a far grander scale than post-and-lintel construction allowed. Archaeologists called the Roman exploitation of concrete arches, vaults, and domes to create interior space the “concrete revolution.” Among the most dramatic of these buildings is the Pantheon in Rome (Figure 4.4).
The Pantheon
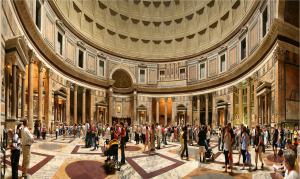
From the exterior, the Pantheon looks like a traditional temple with columns for support, but the interior is a spectacular domed space. Compare its interior with that of the Parthenon, considered the most perfect of Greek temples (Figures 4.5 and 4.6).
Because the diameter and the height of the Pantheon are the same, the building’s interior encloses a complete sphere of space, which may be an allusion to the totality of the gods (the word pantheon, derived from ancient Greek, means “all of the gods”) since a circle is a complete form.[6] While columns built into the walls appear to support the ceiling, concrete arches and vaults actually bear the weight. By using increasingly light materials in the concrete aggregate as they moved to the top of the dome, the builders were able to ensure that it did not collapse. Until the 21st century, the Pantheon was the largest unsupported dome in the world. All of the structural, load-bearing work of the concrete is hidden beneath elaborately colored marble veneer. Note that despite its “revolutionary” interior, the Romans gave the building the outward appearance of traditional post-and-lintel building style. They admired the architectural achievements of the Greeks, so they retained the column styles that the Greeks had created (Doric, Ionic, and Corinthian), even when these columns had no true structural role in a building. This tradition continues today in modern buildings, such as banks or government offices, in which ancient Greek architectural elements on concrete buildings evoke the perceived glory of the Classical past.

The exterior columns of the Pantheon were not, as is typical in ancient temples, made from segments, but were instead each carved from a single block of granite brought to Rome from Egypt. Costly and difficult to carve and transport, they, along with the exotic marble veneers inside the building, emphasized the reach and power of the Roman Empire. Using concrete cut down considerably on construction time. Including the time to transport the columns from Egypt, the Pantheon took just six years to complete (118–125 CE), while the all-stone Greek temple of Apollo at Didyma took almost 500 years (332 BCE–130 CE) to complete.
Bread and Circuses
As impressive an engineering feat as the Pantheon is, temples did not provide the impetus for Roman exploitation of concrete. Instead, spectacles, bath complexes, and military operations drove the development of this technology. As archaeologist Lynne Lancaster writes: “The two cultural institutions that had the greatest effect on the advances in vaulted technology during the imperial period were public bathing and public entertainment.”[7] Ancient Roman writers attest to the importance of these cultural practices. In the 2nd century CE, the Roman writer Juvenal, despairing of what he perceived as the decline of the Roman national character, states in Satires:
The people that once bestowed commands, consulships, legions and all else, now meddles no more and longs eagerly for just two things—Bread and Games. (Satires, 10.81) [8]
This phrase, usually translated as “bread and circuses,” refers to the government-sponsored daily distribution of free bread to the populace and spectacles such as gladiatorial games that took place in amphitheaters, large concrete structures designed to house such events. What role did these games play in Roman society, and how did they contribute to the rise of concrete technology?
The Colosseum and Roman Gladiatorial Games
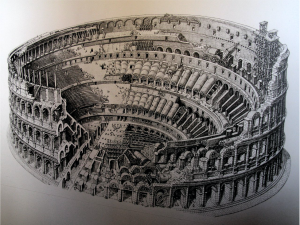
The most enduring statement of the Roman love of spectacle is the Colosseum in Rome (Figure 4.7). Designed to hold 50,000 spectators, the building covers an area of 615 feet by 512 feet, or almost 315,000 square feet, and is 159 feet tall. Eighty exits facilitated easy entrance and exit. The building fully exploits the properties of concrete. While from the exterior it looks as if columns, a feature of post-and-lintel construction, are doing the supporting work, they are simply a façade (a decorative surface) covering the actual structural elements—concrete arches and vaults that support the sloped (stadium) seating. These arches and vaults allowed the Romans, unlike the Greeks, to build stadium seating in the round. While the Greeks had developed stadium seating for their theaters, they needed a hillside to provide the inclined angle for the seats. Concrete obviated the need for a naturally occurring slope.[9]
Activity: Take a video tour
This aerial video of the Colosseum (https://www.youtube.com/watch?v=B4GvcCWzZZg) offers a bird’s-eye view of the exterior and interior, with a detailed look at the concrete arches and vaults that supported stadium seating.
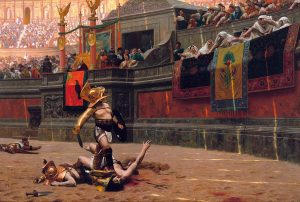
Begun in 72 CE and completed in 80 CE, this amphitheater hosted one of the favorite forms of Roman entertainment—gladiatorial games (Figure 4.8). The games included not only man-to-man combat, but also a daylong program comprised of public executions, man-vs.-beast and animal-vs.-animal contests, and even mock naval battles in which participants fought to the death. While scholars debate the origin of these blood sports, most believe that they derive from early funeral rituals involving games and blood sacrifice offered to appease the spirits of the dead.
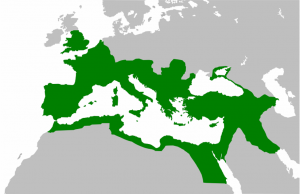
By the time of the Colosseum, however, these activities were intended to reinforce social and imperial identity throughout the empire. How did this work? First, where one sat was determined by one’s social class. Roman society had four sharply delineated main divisions. The patricians—hereditary noble families—formed the top (aristocratic) class. The most important member of this group was, of course, the Emperor, absolute ruler of a vast empire (Figure 4.9). Next in importance were the plebeians—the majority of Roman citizens (free-born but not patrician). They were followed by freedmen—individuals who had once been enslaved but who had, through various means, earned their freedom. Finally, enslaved people formed the lowest level. This group included prisoners captured in Rome’s many wars throughout the ancient Mediterranean, but also included Romans who had been sold into slavery because of debt and those who had been born to enslaved parents. The best seats, in the Colosseum and other Roman amphitheaters, near the arena floor and thus closest to the action, belonged to the patricians. The remainder of the spectators sat in descending order of importance (plebeians, freedmen, and slaves). The higher the seats, the lower the status. Women—who were not eligible to vote or to participate in government—sat at the very top with enslaved individuals, indicating their inferior status regardless of social class. Amphitheaters were a vital part of every Roman town and this arrangement was repeated throughout the empire.
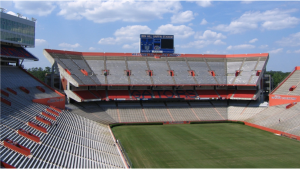
Gathered to watch the games, Romans could, while surveying the audience, reaffirm their own place in society. Seating provided physical and visual confirmation of society’s rules. Compare the Colosseum with our modern stadiums. If we look at an American college football stadium during a Saturday game, we see that some status functions are also at work, although in this case we see that our seating reverses Roman practice. In American football stadiums the most expensive seats, and therefore the seats belonging to those who might be called “the most important people,” are the skyboxes at the top of the stadium (Figure 4.10). These are enclosed and provide food, beverages, and the best view of the game. Yet, in at least one respect, the Colosseum had innovations lacking in the modern world. While only a few American football stadiums are domed, the Colosseum and many local Roman amphitheaters provided a retractable awning called a velarium to protect the audience from the sun. American professional basketball arenas, where the seats do follow the Colosseum pattern, also inform us about status in the modern world. In this case, the “patricians,” seated closest to the action, are those whom our society seems to value most—celebrities from sports, film, and recording industries.
Key Concept: Gladiators
Highly trained combatants wearing different types of specialized armor fought against each other in single combat. For example, a heavily armored man with a sword (Myrmillo) would fight a lightly armored man with a net and three-pronged pitchfork (Retiarius). The net man had the advantage of speed and the armored man the advantage of protection. The Romans enjoyed seeing each man exercise his skill against the other. The loser was typically killed by his opponent, although if he had fought well he might be spared by the administrator of the games to fight again. The combat always paused for the moment when the loser confronted his own death. The crowd admired those who faced their deaths bravely.
The Colosseum performed an additional societal function. Showcasing creatures from all parts of the ancient world (elephants from Africa, tigers from India, etc.) in the animal combats, the emperor showed people the extent of the empire and the power of an emperor able to control such a vast territory. While acknowledging the emperor’s authority, they could take pride in belonging to a society that had seemingly mastered the entire world, as they knew it. The message of unity presented at the Colosseum also finds echoes in the modern American college football stadium. Students and alumni gather to confirm their identity and unity as members of a collegiate community despite different majors, academic programs, and class years. Professional football teams can unite the disparate members of a city as well when fans fill the stadium on a Sunday to cheer their team. World Cup Soccer fever shows the intensity of the connection between athletics and national pride today. Concrete stadiums and arenas continue to reinforce social ideals.
The Colosseum also served as propaganda supporting Emperor Vespasian. It was a public building placed over the demolished remains of the private villa of Vespasian’s hated predecessor, Nero. The land had originally been the site of Roman private homes. Nero had confiscated it for his own private pleasure palace after a tragic fire destroyed much of Rome in 64 CE. The building takes its name not from its size, but from its proximity to a colossal statue of Nero, in the guise of the sun-god, which Vespasian left standing. The contrast between the two monuments, a public place of entertainment and an ego-enhancing statue that once decorated a private luxury palace, provided a continued reinforcement of Vespasian’s message of benevolence toward the people of Rome.
Mock naval battles, naumachia, in the Colosseum provided another affirmation of the power of the emperor. Ancient sources tell us that the Colosseum floor could in fact be flooded (remember the waterproof nature of concrete). These battles did not reenact contemporary Roman victories, but instead depicted battles from the past. Choosing historical battles allowed the emperor to show that he had control not only over the physical terrain of his empire, but also over time.
Water Supply
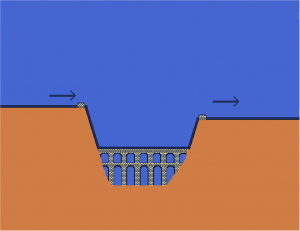
The naumachia were supplied with water by aqueducts, another feature of Roman engineering connected to concrete. An aqueduct is a water transport system. To bring water from its source, a spring or lake, over long distances required keeping the water constantly flowing. Lacking modern electrical pumps, the Romans relied on raising and lowering the water‘s level (Figure 4.11). Aqueducts, carried on arched stone or concrete substructures, spanned valleys and other topographical obstacles to keep water moving. They supplied an enormous volume of water to the city. At the height of Rome’s population of one million people, eleven aqueducts supplied the city with the equivalent of 540 liters, or about 142 gallons, of water per person per day.[10] Reading this, one might think that every Roman had running water at home, but that was not the case. Though water did flow at public fountains, the Romans primarily used piped water for lavish fountain displays in gardens in the homes of the wealthy. An example of this is seen at the home of an aristocrat in Pompeii, in the fountain remains preserved by the eruption of Vesuvius. These aristocrats proclaimed their power and wealth by having purely decorative water displays in their homes (Figure 4.12).
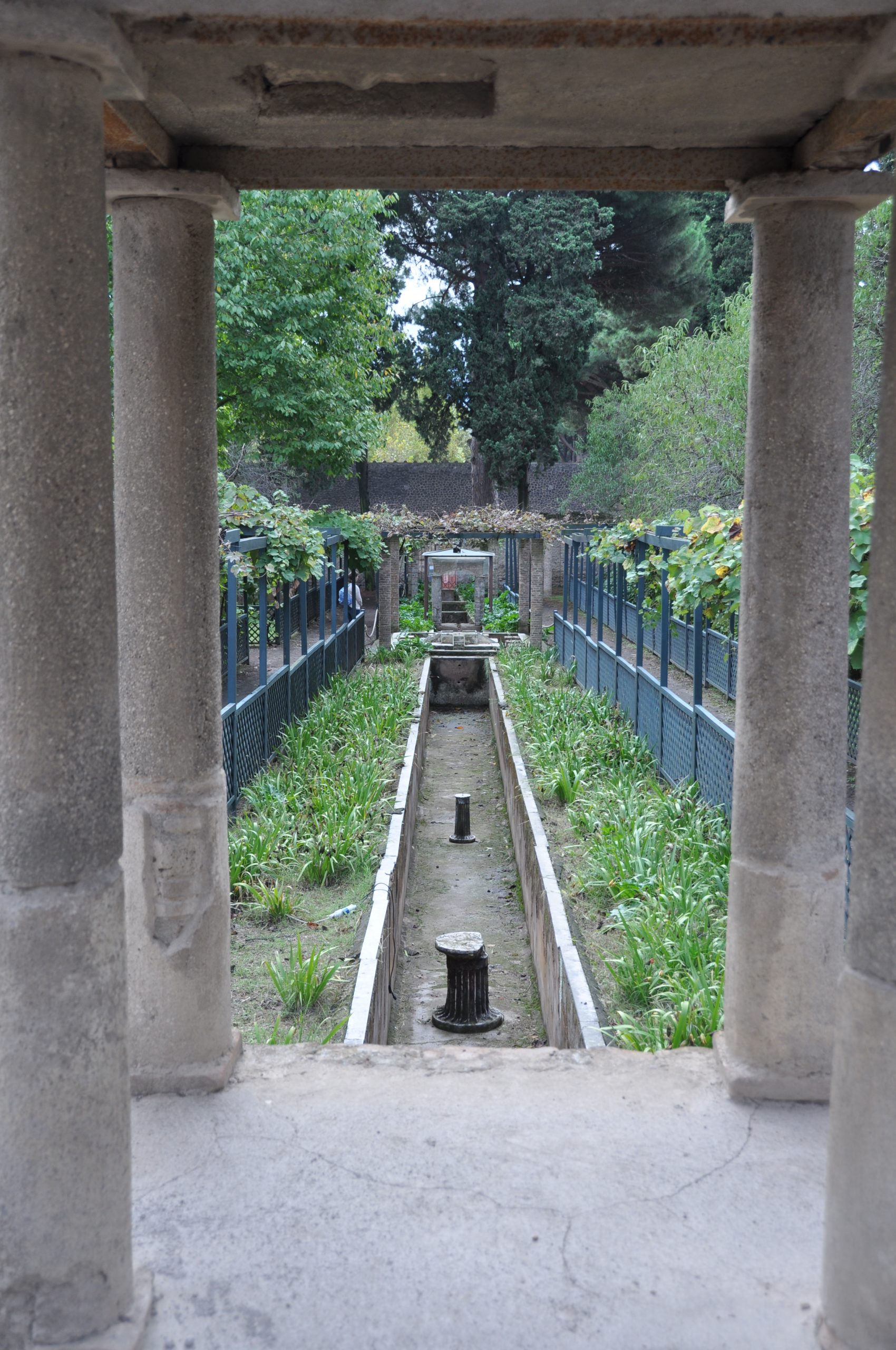
While such display was important to promote status, an important function of the aqueducts was supplying water to the public bathhouses, another major factor in the development of Roman concrete technology. One of the earliest domed concrete structures in the Roman world is a 2nd-century-BCE bath complex in the Italian city of Baiae. The need for water was two-fold. Baths, which exploited concrete in their construction, needed water for bathing as well as for manufacturing the concrete. Once again, societal needs for public spaces drive concrete construction.
For the Romans, bathing in public bath houses was a vital daily activity. A 1st-century-BCE Roman felt that such baths were so important that he inscribed the following on his tombstone: “Wine, sex, and baths ruin our bodies, but they are the stuff of life.”[11] Every city had numerous baths. The bathing process followed a progression through baths of different temperatures, from cool to hot and back to cool. Patrons could also exercise, buy snacks, and partake of beauty treatments such as hair plucking, activities similar to those found in modern health-and-fitness centers. The hottest rooms were heated by a hypocaust system—raised floors and tile pipes—that allowed air heated by furnaces beneath the floors to rise through pipes in the walls. The air was forced from the furnaces by bellows, hand-pumped devices that produced a strong current of air when squeezed. The addition of water in some rooms created steam. There were also unheated pools for plunging. The fact that concrete is waterproof made it ideal for bath buildings. Not only did baths provide for public cleanliness, but they also functioned as a social safety valve. While the Colosseum, and life in general, emphasized class distinctions, the baths allowed for a temporary dissolution of those same social levels. Everyone, regardless of social class, “got naked together” (albeit with men in one section and women in another section or in separate facilities).
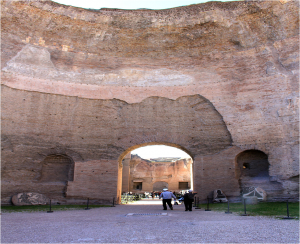
These buildings were designed to be luxurious and a large domed hot room, called a caldarium, became a standard feature. Beginning with the emperor Titus in the first century BCE, emperors sponsored lavish imperial bath buildings in Rome. Such elaborate constructions curried favor with an often restless population by emphasizing the emperor’s benevolence (or seeming benevolence, since many emperors were violent, unstable individuals), while highlighting the power and expanse of the empire he controlled. Like the Pantheon, these buildings often used expensive and exotic marble veneer to cover the concrete. Succeeding emperors tried to outdo each other by building larger and larger complexes. One of the grandest of these, portions of which still stand, was constructed during the reign of the emperor Caracalla in the 2nd century CE. Elaborately decorated with colossal mythological statues, it enclosed an area 1,315 feet by 1,076 feet. Its size and grandeur continued the tradition of imperial display and provided a needed social outlet for Rome’s populace (Figure 4.13). Even the poorest Roman could briefly enjoy beautiful—and, in winter, warm—surroundings thanks to the emperor.
Military expansion and trade made possible the vast empire celebrated in imperial buildings such as the Colosseum and the Baths of Caracalla. Concrete was also exploited for these goals. Because concrete could set underwater, it was perfect for creating ports that needed strong underwater substructures. Vitruvius does not fail to mention this important characteristic of the composition of opus caementicum:
Hence, when these three ingredients (lime, fired rubble, and pozzolana), forged in similar fashion, by fire’s intensity, meet in a single mixture, and put into contact with water the ingredients cling together as one and, stiffened by water, quickly solidify. Neither waves nor the force of water can dissolve them. (De Architectura, II, 6, 1)[12]
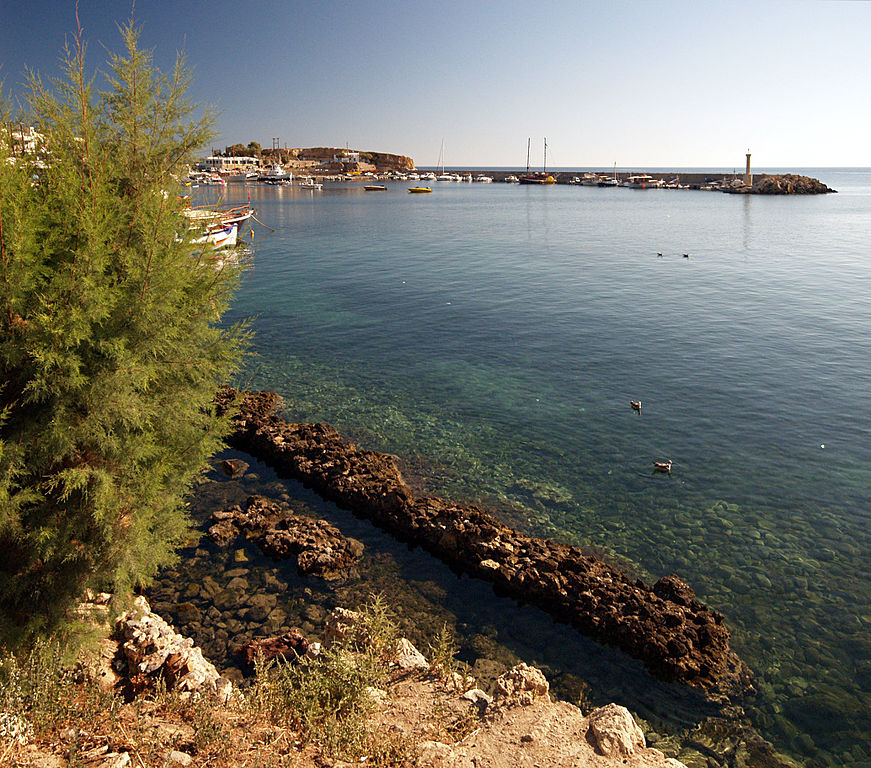
Thus secure, deep pilings could be put in place for ports throughout the Roman world. Concrete allowed the Romans to spread their military forces and to develop trade routes by creating ports in areas that did not naturally have adequate facilities. Ports provided part of the infrastructure for expanding, consolidating, and ruling the vast territories that comprised the Roman Empire. Along with baths and amphitheaters, these man-made harbors reflect the societal values that dominated the development and exploitation of concrete’s inherent properties (Figure 4.14).[13]
The emperor’s desire for control is evident in the Colosseum and imperial bath complexes. Social class is emphasized in the Colosseum and social tensions are relaxed in the baths. By creating concrete ports, Romans controlled distant territories through transport of troops for military campaigns and movement of goods through trade. They were thus able to spread their values and social organization throughout the ancient Mediterranean world. Their particular worldview shaped the ways in which concrete could be used. While we might expect other types of monuments—durable public housing, perhaps, or water delivered directly to every home—these were not important to the Romans and thus were not among the reasons for their development of concrete forms. The Colosseum, baths, and port facilities promoted Roman identity and power. Although the Roman Empire eventually collapsed, its concrete structures endure. In fact, modern engineers and archaeologists are studying Roman port construction to see if these installations can teach us something about durability.
Modern Concrete
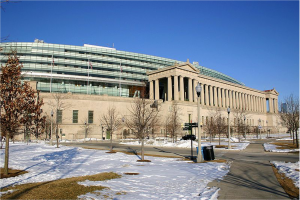
We have seen how concrete technology was driven in certain directions by Roman social forces. What about us? What societal factors determine concrete’s use today? We use concrete for many types of buildings and infrastructure—museums, houses, and bridges, for example. Some of these remain much the same in style and form as those the Romans created. For example, modern athletic complexes are startlingly similar in shape and seat arrangement to ancient amphitheaters (Figure 4.15). Although our athletes do not literally fight to the death, we continue to place a high value on athletic competition and on venues designed to showcase it. Universities and cities pride themselves on their multimillion-dollar sports complexes. Professional teams can threaten to leave cities if taxpayers do not fund updates to their stadiums or new stadiums. Modern consumer culture drives other types of concrete structures, such as shopping malls. Transportation needs promote airport construction. Concrete continues to be, as it was for the Romans, a relatively inexpensive and timesaving material. Yet, in the modern world, it has tremendous hidden costs.
Problems and Challenges
Despite more highly mechanized manufacturing techniques, the process of creating concrete still relies on the basic chemical reaction exploited by the Romans, the reaction that releases carbon dioxide, a major pollutant, into the atmosphere. The absence of many other man-made pollutants in ancient times and the Romans’ smaller manufacturing scale meant that they did not suffer from pollution to the same degree we do. The world’s yearly production of concrete has been rising steadily and today is over four billion tons. Concrete production is responsible for nearly eight percent of the anthropogenic (human-made) greenhouse gases released into the air. By some estimates, the external climate and health damages caused by concrete production amount to approximately 74 percent of the value of the industry itself, putting the external costs of concrete higher than natural gas and oil and only slightly less than coal.[14]. As even more concrete is produced, the amount of carbon dioxide will also rise unless we develop smarter, greener methods of production. Concrete manufacturers recognize this problem, but any solution will have to be cost effective for worldwide adoption to take place.
An additional cost of manufacturing concrete is the need for sand as a component of the finished product. Today, sand is becoming an increasingly rare and sought-after commodity. As the Romans knew, only sand worn by water (river or ocean sand), not sand that has been exposed to the elements (desert sand), is suitable. As Vitruvius states:
When sand beds lie exposed for any stretch of time after they have been worked, subjected to sun and moon and frost, they break down and become earthy. And thus when such sands are mixed into the mortar, they cannot hold the rubble together. Instead, the rubble comes loose, and the weight of the masonry, which the walls can no longer sustain, collapses. (De Architectura, II, 4, 3)[15]
The vast deserts of the world cannot supply the right kind of sand. Excessive removal of river and sea sand is already destroying fragile ecosystems. Modern battles over this dwindling resource have resulted in murder in some parts of the world. Residents opposed to sand mining in one community in India were killed by groups controlling the manufacture of concrete for shopping malls and stadiums.[16]
While these problems are connected with new construction, older concrete structures pose other issues. Most modern concrete is reinforced by metal bars that lead to eventual cracking as the metal expands and contracts. Can we recycle ruined concrete buildings? How can we stabilize and repair buildings? Engineers are working to develop new technologies that can sense imminent structural issues before a bridge or building collapses. To prevent damage in new construction, engineers developed Smartcrete, a form of concrete that can repair itself. New methods of concrete construction such as Ductal, which requires no metal, and the use of cloth as a framing material are also potential answers to this problem.
Although some striking modern architectural monuments have been built from concrete—the Guggenheim Museum in New York, for example—many consider modern concrete stark and ugly because of the many utilitarian buildings constructed from it. Because, unlike the Romans, we can make concrete with a smooth surface, it is not necessary for us to cover it with other materials. After World War II, when a devastated Europe was in need of quick and cheap housing, architects turned toward concrete.[17] While answering a key societal need and advancing the idea of an affordable and equal form of housing for everyone, they filled cities with identical, unappealing structures.
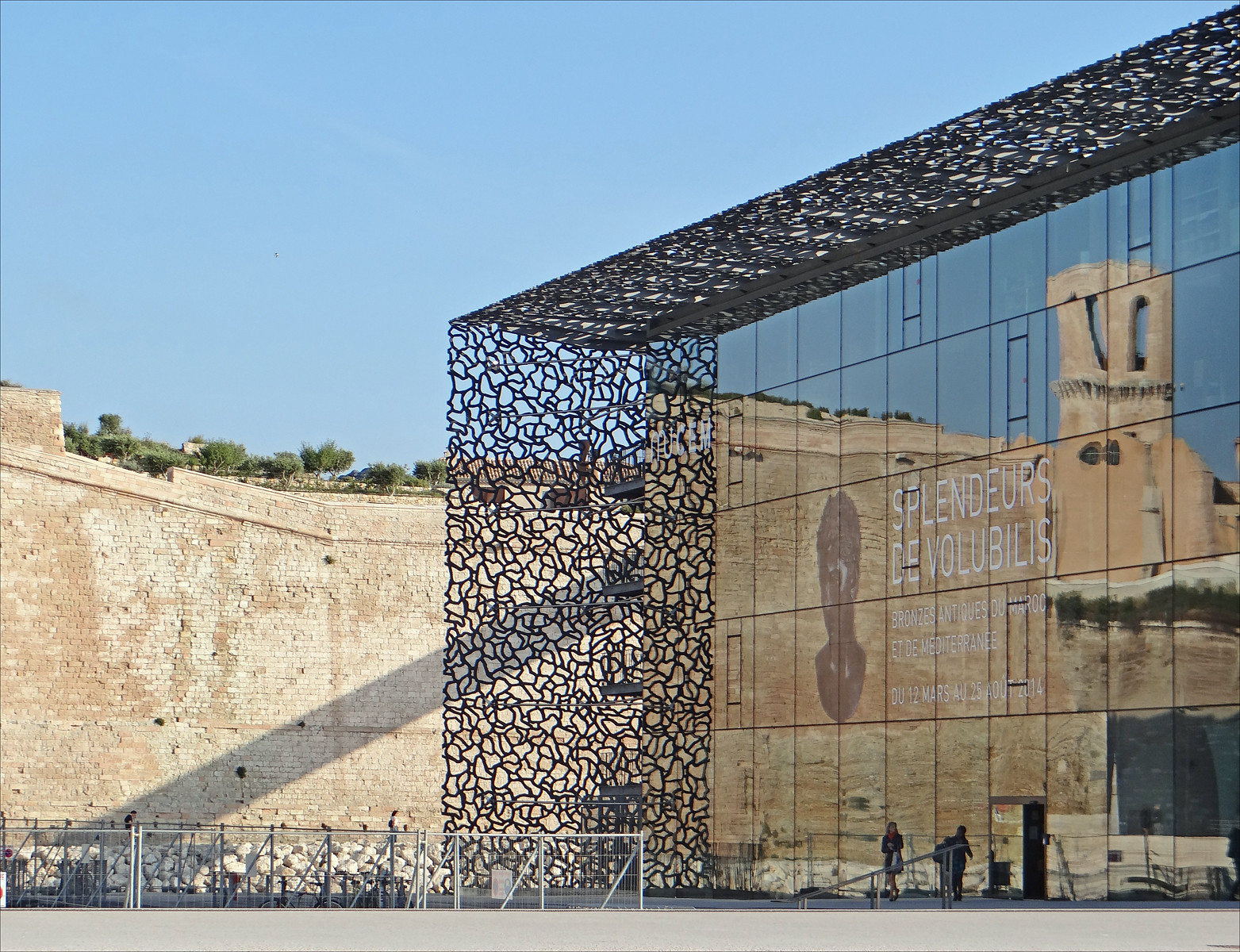
Liquid Stone: New Architecture in Concrete, an exhibition held in 2004–2006 at the National Building Museum in Washington, DC, identified a new design direction in concrete architecture, a movement toward more dramatic and aesthetically pleasing buildings. Using fabric to mold concrete, creating translucent concrete, and embedding fiber-optics in concrete all create dramatic new visual effects. In addition, newer forms of concrete can create sculptural embellishments for buildings at a fraction of the cost of stone (Figure 4.16).[18] New concrete technologies continue to emerge. Among the possibilities is concrete laid by robots.[19] Acknowledging the close link between buildings and social structure allows us to wonder if there might be hidden costs to this technology. What types of workforce changes would occur if machines took over this aspect of building construction? Would using robots free humans to do other things or would it merely eliminate a large category of jobs?
Future of Concrete
Concrete’s connection to social organization continues. In 2015, it was reported that a group of environmentalists, marine biologists, and nautical engineers were designing a floating city (seastead) on concrete piers, with plans for 300 people focused on examining pressing world problems such as hunger and health issues to inhabit the city. As of 2020, the idea continues to be explored. Legal standing and sovereignty of the proposed settlements have been thorny issues for the proposed projects.
Building construction remains the primary use of concrete today. Like the Romans, we limit concrete to certain types of applications that fit our society’s needs. We build apartments, shopping malls, stadiums, and airports.
Might there not be other uses for such a versatile material beyond architecture? Architects, engineers, and others are beginning to address this question. For example, kitchen designers are using concrete for countertops, taking advantage of its durability, cost effectiveness, modern appearance, and ability to resist water. People are even considering how ancient Roman concrete might be used to address sea level rise associated with global warming. [20]
To encourage thinking about a common material in a different light, the American Society for Civil Engineering sponsors an annual concrete canoe contest. This challenge forces students to broaden their ideas about possible applications for this common material. Engineering students from across the US attempt to build and race a concrete canoe. They are judged not only on the results of the race, but also on their design concept. Concrete is certainly not the first material that comes to mind when thinking about canoes, although it is waterproof. But a concrete canoe suggests that if we think beyond the limits imposed on the use of concrete by our societal worldview and historical traditions, we may be able to find newer and more effective ways to use this versatile material.
Activity: Learn about the Concrete Canoe Competition

As shown in this video (https://www.youtube.com/watch?v=au0dTOridug&t=39s), the annual Concrete Canoe Competition offers students “an opportunity to gain hands-on, practical experience and leadership skills by working with concrete mix designs” as they build and race their canoes. Hosted by the American Society of Civil Engineers, the competition dates back to the 1980s.
Conclusions
Concrete has been used for thousands of years and has enabled many architectural revolutions starting around the time of the Romans. Today it remains the most used material in society by volume and weight. There is no doubt concrete will continue to be used extensively. However given the concern for the adverse environmental impacts of making concrete, it’s clear that future concrete innovations will require not only creative applications but also creative manufacturing methods to help mitigate its carbon footprint.
Discussion Questions
- What types of construction were the driving forces behind Roman concrete construction?
- What societal needs did these building types reflect?
- What was the composition of Roman concrete and how does it differ from modern concrete?
- What new uses can you think of for concrete?
- Is there anything in its inherent properties that limits it to current uses or are other avenues waiting to be explored?
- What additional societal needs could concrete fill?
- If it cannot be produced more cleanly, does its environmental impact mean that concrete is not worth the cost?
Key Terms
aqueduct
amphitheater
concrete revolution
hypocaust
opus caementicum
post-and-lintel construction
pozzulana
Author Biography
Mary Ann Eaverly, Professor and Chair of the Classics Department at the University of Florida, received her AB in Classical and Near Eastern Archaeology from Bryn Mawr College and her PhD in Classical Art and Archaeology from the University of Michigan. She was the Vanderpool Fellow at the American School of Classical Studies in Athens. Among her publications are Archaic Greek Equestrian Sculpture (Univ. of Michigan Press, 1995) and Tan Men/Pale Women: Color and Gender in Archaic Greece and Egypt, a Comparative Approach (Univ. of Michigan Press, 2013) She is also interested in the use of mythological and archaeological imagery in the work of modernist women poets and has co-authored several articles on this topic with Marsha Bryant (UF Department of English), including most recently “Modernist Migrations, Pedagogical Arenas: Translating Modernist Reception in the Classroom and Gallery,” in The Classics in Modernist Translation, ed. Lynn Kozak and Miranda Hickman (London: Bloomsbury Academic, 2019).
- Jean-Pierre Adam, Roman Building: Materials and Techniques, trans. Anthony Matthews (Bloomington: Univ. of Indiana Press, 1994), 65, http://www.worldcat.org/oclc/54913642. ↵
- Ingrid D. Rowland, trans., Vitruvius: Ten Books on Architecture (New York: Cambridge Univ. Press, 1999), 37–38, http://www.worldcat.org/oclc/779894769. ↵
- On this point see Lynne C. Lancaster, Concrete Vaulted Construction in Imperial Rome: Innovations in Context (Cambridge: Cambridge Univ. Press, 2005), 18–20, https://doi.org/10.1017/CBO9780511610516. ↵
- Judith M. Barringer, The Art and Archaeology of Ancient Greece (Cambridge: Cambridge Univ. Press, 2014), 225–240, https://doi.org/10.1017/CBO9781139047418. ↵
- Barringer, 292–96. ↵
- Nancy H. Ramage and Andrew Ramage, Roman Art: Romulus to Constantine, 5th ed., (Upper Saddle River, NJ: Pearson Prentice Hall, 2009), 235–39, http://www.worldcat.org/oclc/465462707. ↵
- Lancaster, Concrete Vaulted Construction, 169. ↵
- Juvenal, The Sixteen Satires, Peter Green, trans., (London: Penguin Books, 1998), 78, http://www.worldcat.org/oclc/961141620. ↵
- Ramage and Ramage, Roman Art, 170–74. ↵
- Adam, Roman Building: Materials and Techniques, 241. ↵
- Jo-Ann Shelton, As the Romans Did: A Source Book in Roman Social History (New York: Oxford Univ. Press, 1988), 308, http://www.worldcat.org/oclc/468344608. ↵
- Rowland, Vitruvius: Ten Books on Architecture, 37. ↵
- C.J. Brandon, R.L. Hohlfelder, and M.D. Jackson, Building for Eternity: the History and Technology of Roman Concrete Engineering in the Sea, ed. John Peter Oleson (Oxford: Oxbow Books, 2014), http://www.worldcat.org/oclc/886881715. ↵
- Sabbie A. Miller and Frances C. Moore, "Climate and health damages from global concrete production," Nature Climate Change 10 (2020): 439-43, https://doi.org/10.1038/s41558-020-0733-0.; "Cement Statistics and Information," U.S. Geological Survey, National Minerals Information Center, https://www.usgs.gov/centers/nmic/cement-statistics-and-information. ↵
- Rowland, Vitruvius: Ten Books on Architecture, 37–38. ↵
- Vince Beiser, “The Sand and the Fury,” Wired, June 2015, https://web.archive.org/web/20201108131154/https://www.wired.co.uk/article/the-sand-and-the-fury. ↵
- Jean-Louis Cohen and G. Martin Moeller, “Introduction,” in Liquid Stone: New Architecture in Concrete, eds. Jean-Louis Cohen and G. Martin Moeller (New York: Princeton Architectural Press, 2006), 6, https://issuu.com/papress/docs/liquid-stone. ↵
- Franz-Josef Ulm, “What’s the Matter with Concrete,” in Liquid Stone: New Architecture in Concrete, eds. Jean-Louis Cohen and G. Martin Moeller (New York: Princeton Architectural Press, 2006), 218–42, describes these new techniques. ↵
- Ulm, 243. ↵
- Ben Guarino, “Ancient Romans made world’s ‘most durable’ concrete. We might use it to stop rising seas," Washington Post, July 4, 2017, https://web.archive.org/web/20201208033810/https://www.washingtonpost.com/news/speaking-of-science/wp/2017/07/04/ancient-romans-made-worlds-most-durable-concrete-we-might-use-it-to-stop-rising-seas/. ↵


Feedback/Errata