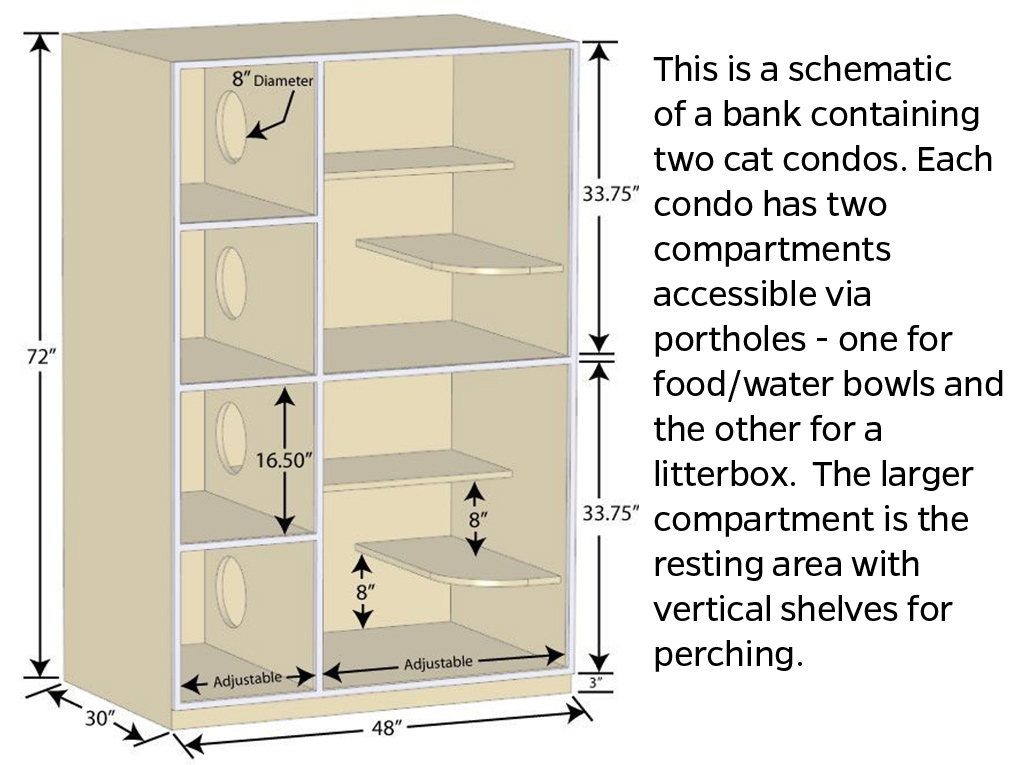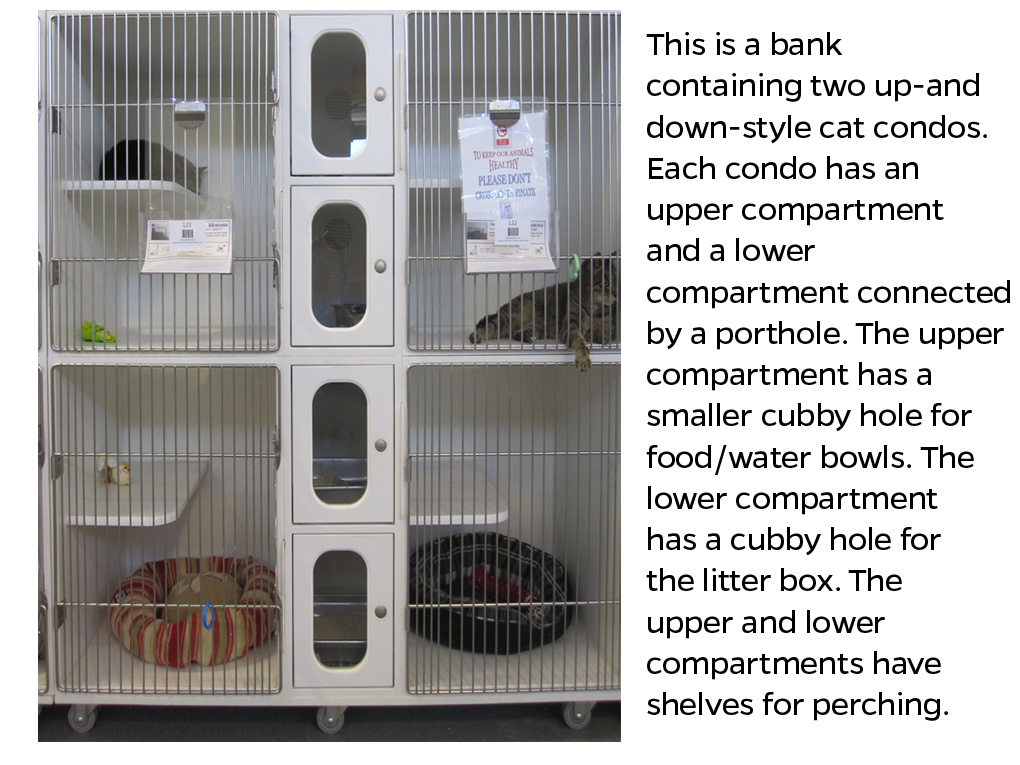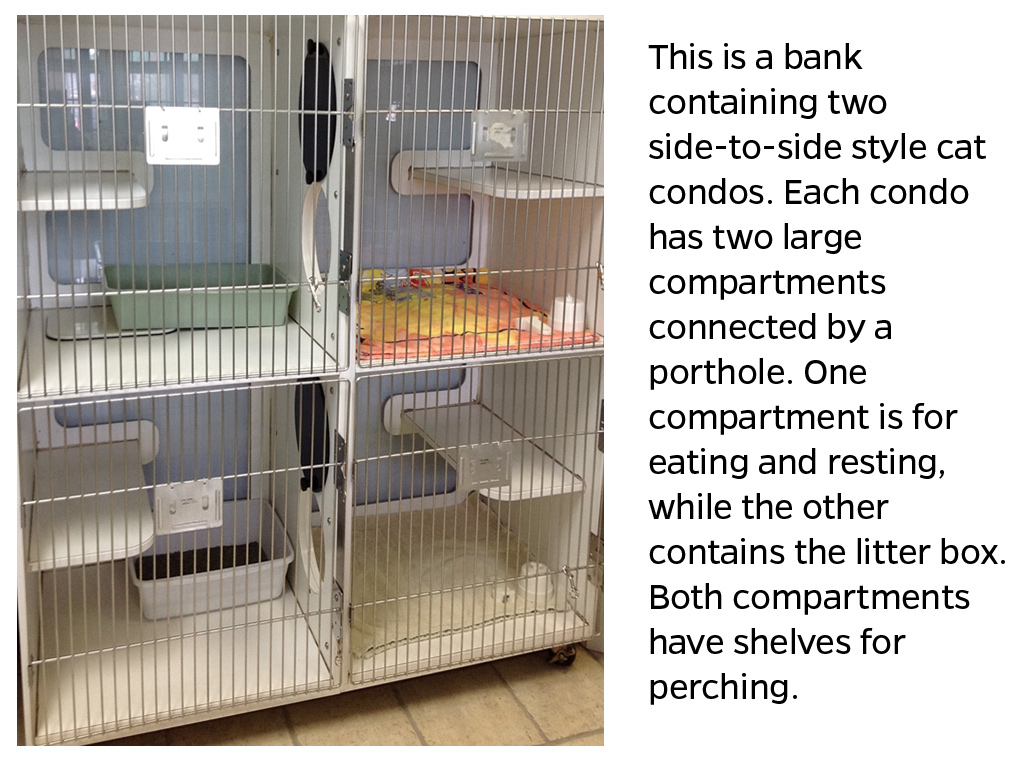Module 5: The Case of the Snotty Cats
Double-Compartment Housing
Cats need stuff. They need litter boxes, food bowls, and water bowls that take up floor space in their cages. They need a place to rest that isn’t in their litter box. And they need a bed to sleep and hide in if they choose. How do you fit all of that into a cage while still providing adequate space for the cat to have freedom to express normal behavior?
Double-compartment housing contains 2 separate areas that are connected by a door or portal so the cat can pass freely from side to side. The door or portal between the two compartments can also be used to temporarily confine the cat to one side or the other for cleaning and other procedures. Double-compartment housing promotes animal and staff well-being by providing the following benefits:
- Floor space for each cat to eat and rest in an area that is separate from where they urinate and defecate and to express normal behavior such as stretching out to full body length and walking around.
- Sufficient floor space for a soft bed, hiding area, and an elevated resting area.
- Safe confinement of each cat to one side while cleaning the opposite side.
- Hands-free care reduces risk for disease transmission and protects staff safety.
- Adequate space and less handling minimize both animal and staff stress.
Here are examples of some commercially available multi-compartment housing for cats, typically called cat condos. Note that each design has separate living and litterbox compartments joined by a portal that can be closed to confine the cat to one side or the other during cleaning.



The Porthole Project
Commercial multi-compartment housing costs more than $2000 for a unit that houses 2 cats. Replacing old cages with these units is cost-prohibitive for most shelters without a major capital improvement campaign. A more cost-efficient alternative is retrofitting existing stainless steel cages with 4 square feet of floor space by connecting adjoining cages with a porthole, effectively doubling the floor space to 8 square feet for each cat. This is close to the recommended 9 square feet in the ASV Guidelines. Installing prefabricated portals is a great and affordable way to bring existing cages up to shelter standards. The Koret Shelter Medicine Program at the University of California-Davis provides written and video instructions on how to install the portals and where to purchase portal kits. Each prefabricated portal kit costs about $70.
The UF Maddie’s Shelter Medicine Program and the UF Student ASV Chapter partnered with Alachua County Animal Services on a porthole installation project to convert their 24″ X 24″ stainless steel cages into double compartment housing. The porthole project benefitted the cats by providing greater comfort and space for relaxation, grooming, stretching, and play.

